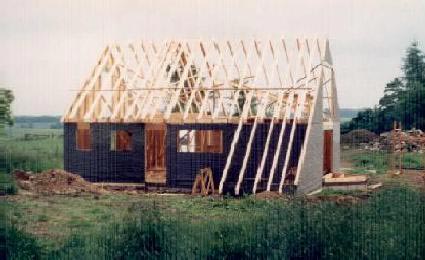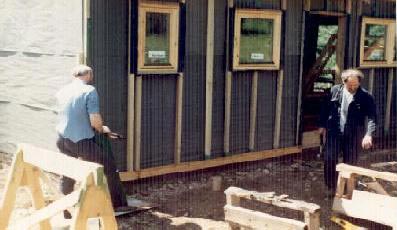
Don't take the cheapest quote.
The books, and our supplier, stated that a kit frame can be erected in 14 days.
After SIX MONTHS we had to finish ours ourselves and use funds for legal fees to get rid of the firm who would neither finish the work nor deliver all the materials covered by the stage payments we had made. In retrospect, we believe that they were incapable of making the frames for the pointed window areas at the East and West of the house which you can see are missing on the photo at the left.
Be certain to get everything in writing. Take a minute of all meetings with contractors either during the meeting or straight after, whilst the details are still fresh in your mind. For important matters, send a letter to the contractor asking him/her/them to confirm the decisions reached. If they don't answer or deny the decisions; you know you've got a problem. However, a solicitor's letter at this time could save a lot of legal fees later.
Sorry, Je nich parliamo plumbing
One major problem was communications.
Even with the best will in the world, those you're dealing with have inbuilt assumptions that you are familiar with the building process, which can cause a lot of problems.
It's little help when something has gone quite seriously wrong to be told, "But I thought you'd know ......"
Keep on reminding everyone, architects included, that you're new to this game.
One problem we encountered was with details, (or lack if them), on the architectural drawings. When I'd finished cladding the rear of the house, (see below), the architect said, "but there were meant to be ply panels over the windows".The only drawing of the rear of the house showed nothing but a blank area, there was no detail nor a label saying 'Ply', so I put cladding on it!
This also happened with the bedroom windows on the upper level at the West. These were meant to fold inwards to create a balcony. This was one of the items for which we used a joiner but he couldn't follow the drawings and meetings with the architect didn't help, so we've finished up with plain, opening doors.
A less serious aspect of this communication problem concerns the question of sizes. We were building when the trade had not quite finished metrication and materials were supplied in a variety of systems.
The most agravating area was plumbing where pipes and fittings were quoted in both Imperial and metric sizes but none of the metric were quite what they claimed. Different manufacturers have different sizes of, say, 40mm waste pipe, presumably to tie you into their brand.
Assistants in plumbing suppliers are not the most forebaring with DIYers and I have a fond memory of two of them and a plumber spending 15 minutes trying to convert a 3/4" fitting into mm.
This is the first piece of cladding going on in July 1988.
We're much in debt to my brother-in-law who gave a great deal of help over the 30 months it took us to build the house.
(Compared to the 6 months it was meant to take!)
